Austin IRL: Real Estate Tour
Austin in Real Life, Part 2
How can one digest and evaluate a city in under six days? A bit dazed by the challenge (and the antihistamines), I sat down to write out some goals for the trip. This was contrary to the Zen approach, but part of me would not rest until I had broken the trip down into manageable pieces. I came up with a very short list:
I had looked at many listings on www.realtor.com, and culled out some favorites. However, with little context, limited photographs, and scarce knowledge of Austin's neighborhoods, a $96,000 condo looked about the same as a $365,000 one. I needed to observe the tradeoffs firsthand.
I had the good fortune to find Stephanie Lind, an associate with RE/MAX Heart of Texas. Stephanie took me on a ten-property orientation tour of Austin. It was great of her to do so despite the fact that I have not yet chosen Austin for relocation, and nor sought employment in Austin.
Courtyard Fountain in a downtown condo
We identified some single-family homes in the $200,000s and $300,000s. This suited my goal of paying cash for most or all of a property, thus eliminating a mortgage. Doing so will free up time and cash for entrepreneurial ventures and
following my bliss. Though Austinites have told me time and again that their real estate is "expensive", much of it seems reasonable compared to the Seattle market. It seems to appreciate more slowly than Seattle or San Diego. I came to find out one reason for this: Austin is surrounded by farmground ripe for development. Major road construction is underway, meaning that one can live miles outside Austin city limits and still have a reasonable commute.
Attractive kitchen island in a condo.
The exception is downtown, where I am told that buyers are paying $1,000,000+ for tear-down houses. The downtown I saw was indeed more expensive, and less spacious, as expected. Most condos in the $200,000s are studios. Nicely appointed and updated, but your guests essentially enter your bedroom at the front door. This Area 4 unit was nicely appointed, but expensive at $325,000, considering that it overlooked a noisy firestation.
[ CONTINUED ]
A storm-drenched remodel-in-progress
In addition to the condos, I checked out some houses. This Area 6 single-family home was open to the world during its remodelling. This unfortunately allowed the previous night's rain to fill the bathtubs and soak the framing. It looked as if the garage had been converted to a main floor master bedroom, and a carport added, to replace the lost parking. The highlight was a second-floor bedroom that opened onto a new custom-built deck. Sadly, this deck overlooked squalid neighboring yards.
Curb appeal: 1937 Craftsman
Also in Area 6 was this 1937 Craftsman with three bedrooms and two baths. Though it had nice historical appeal and one modern house next door, it faced some rather rough-looking apartments. It looked as if Travis Heights zoning restrictions were either non-existant or ineffective.
Odd churchiness available in the 100-year flood plain.
Similar spotty zoning was not the only problem that plagued this 2002 house. From the curb, the white stone facade with vertical windows impressed me as a church or parish residence. My agent thought it resembled a daycare business. The interior was thoughtfully designed, well-constructed, and highly usable. Highlights included a main-floor library with built-in wine rack, gorgeous hardwoods and granite, a two-car garage with workbench, an exercise room off the laundry, with creek views, and a deck on the top floor. I loved it, and would have overlooked the churchy exterior, had it not been for other flaws. The shacks to either side of the home appeared on the verge of collapse. From the back yard, one could survey the ten foot tall buttresses constructed of limestone rocks in wire cages. The seller's disclosure statement noted that the property was below the 100 year flood plain, and that flood insurance was required. Local lore has it that 2002 brought record flooding of the Bouldin creek, which forms the property's back boundary. I can only speculate that the dream home was built in hopes that the neighborhood would gentrify, hopes that were dashed by the flooding and lackluster development. The result is the nicest home on the crappiest block, and a potential threat of destruction.
The ghost of LBJ hovers above a vintage watering hole called "The Brown Bar".
We fled back to the condo market, this time in Area 4. The Brown Building was once office space to many attorneys, some of whom bought in when it went residential condo. A happy resident tells us that some old-timers still live there, spinning tales about the good old days, when LBJ worked in his corner office. Interestingly, the unit up for sale was that office. The studio unit held no eeriely historical quality or whispers of ghosts, but rather had been rehabbed industro-style, with exposed ducts snaking below cement ceilings. The L-shaped layout provided a modicum of privacy for the bedroom area. Fine stone finishes throughout the building lent a classy appearance, as did the curved aluminum trim in the art-deco style lobby. The Brown Bar, on the building's ground floor, serves up potent cocktails to a thirtysomething crowd. I later learned that, until recently, the property was owned by Lady Bird Johnson.
Crank head left for downtown view.
Another studio with an Area 4 location, at $295,000. Private balcony actually overlooks carports in rear of building, unless you turn hard left to see downtown views.
Three of the condo listings were drive-by stops only. One was a concept/restoration of a 1985 building, to break ground in 30 to 60 days. Another, the Magnolia, is new construction, to be completed in autumn 2007. Springhollow Condominiums had one unit that was "too messy" for viewing, according to the selling agent.
One set of condominiums that I viewed offers spanish styling reminiscent of TV's Melrose Place. The spanish tiles and coral-colored paint contrast with Area 4's cement buildings. Across the street, a hotel construction project may help to keep condo unit prices low. The unit was difficult to find, because unit numbering followed no logical pattern, and the front door was hidden around a corner. Upon entry, southwest-style fireplace, granite countertops, and decorative pot rack provide a warm appearance. A wet bar integrated into the living room fireplace offers the best hope yet that the party will not inevitably end up in the kitchen. The decor suggests either tasteful current residents or even proffesional home dressing. A roomate would thus need to share the shower with the owner. The main floor hallway open into two smallish bedrooms, each with a dedicated half bath. The half baths adjoin onto a shower/bath room. A vaulted loft, reached by a ladder of iron and oak, is currently being used as the main bedroom. In back, dozens of men's dress shirts swelter on a rod in the unfinished closet tucked into a gable. Some insulation and sheet rock might keep this area below its current 100 degree temperature, making this closet more useable. At $269,000, this was the best property that I walked through.
Pedernales condos, with art galleries at ground level, a shared courtyard, and tall rough-hewn loft construction, exemplify the revitalization of the east side of Austin. The area is dotted with older, endangered-looking Mom and Pop businesses, such as an auto-body shop. Heavy freight rail passes next door, carrying tons of gravel. Another studio with an Area 4 location, at $295,000. Private balcony actually overlooks carports in rear of building, unless you turn hard left to see downtown views.
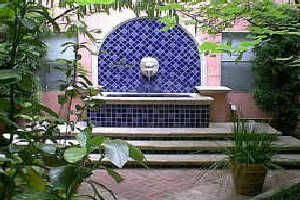
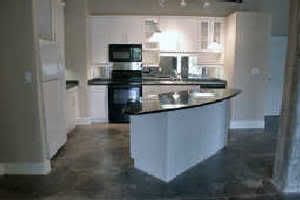
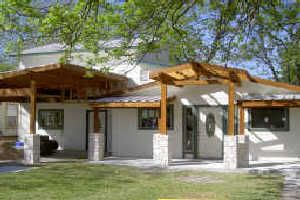
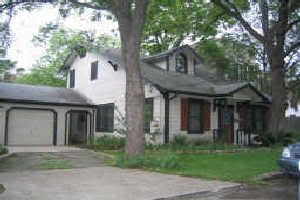
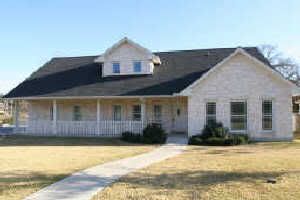
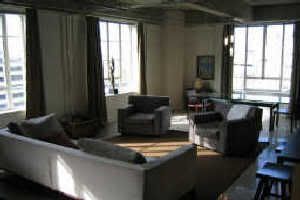
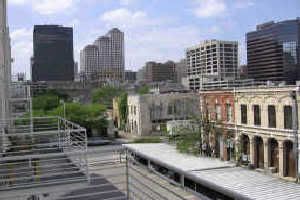
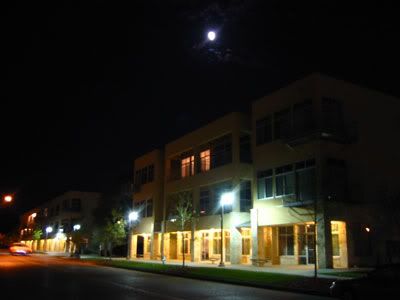











0 Comments:
Post a Comment
<< Home